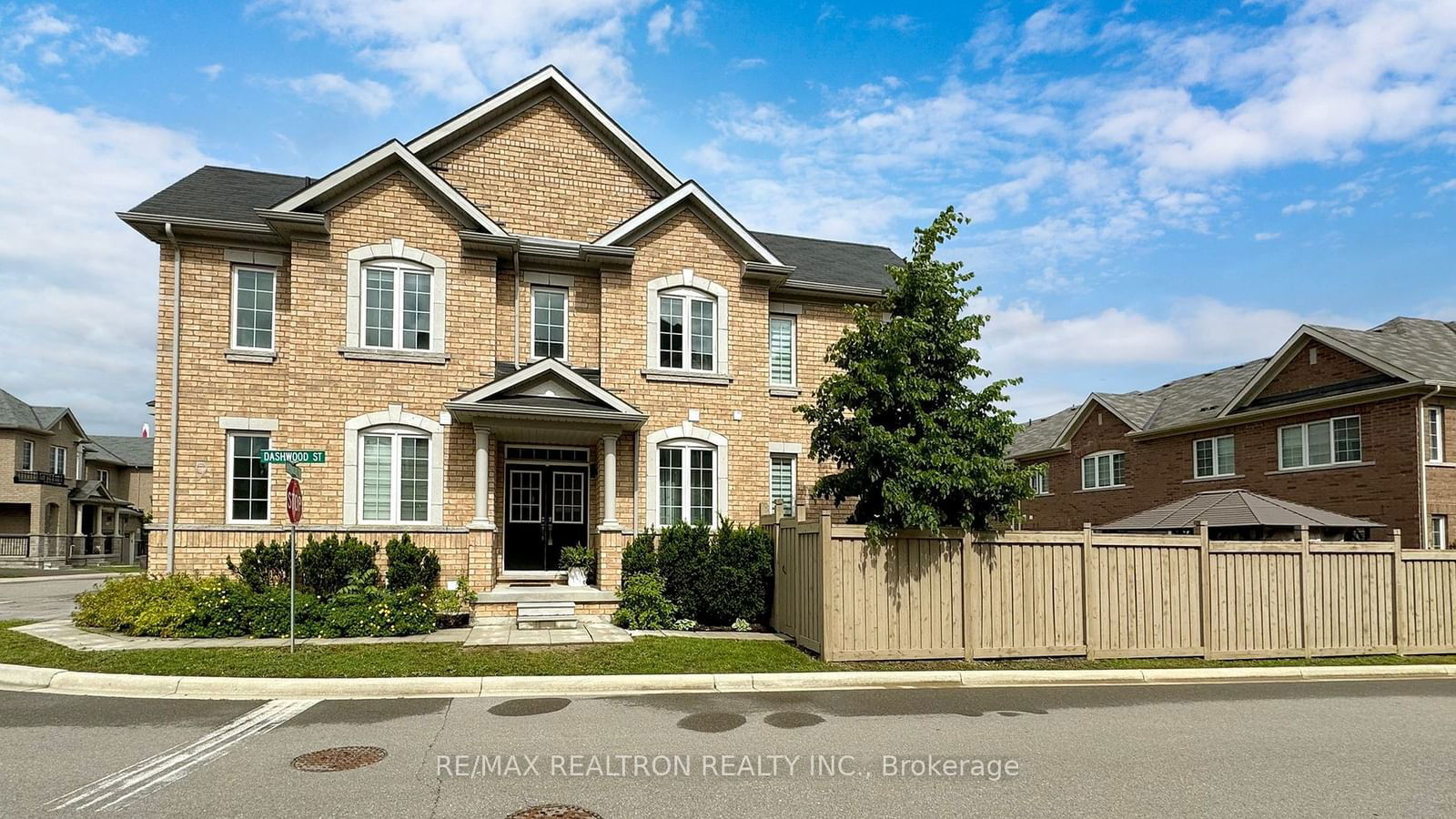$1,488,800
4+1-Bed
5-Bath
2000-2500 Sq. ft
Listed on 6/10/24
Listed by RE/MAX REALTRON REALTY INC.
Modern Luxury! Stunningly Upgraded C-O-R-N-E-R Executive Town W/4+1 Bedroom & 5 Bathroom Nestled InPrestigious Upper Thornhill Estates! Wide Layout Filled W/Natural Light! Feels Like A Detached Home!This House Loaded With Upgraded Quality Finishes & Fine Details Include 9 Ft Ceilings Main, 3 FullBath On 2nd Floor, Hardwd Flrs Tru-out, Pot Lights Thru-Out, A Stylish Custom Kitchen With CentreIsland, Quartz Countertops Finished W/Waterfall Edge, S/S Appl-s, Eat-In Area & Walk-Out To LargeDeck - Something You'd See In A Design Magazine. Primary Retreat W/5-Pc Custom Spa-Like Ensuite,Large W/I Closet. Fully Prof Finished Basement W/One Bedroom, Living Rm, 3-Pc Bath, Pot Lights &Designer Paint. DIRECT ACCESS From The Garage To The House. Large Fully Fenced Backyard! It'sBright, Fresh & Spacious!
Corner Unit Executive Town! Spectacular 2-Storey Home! Bright & Spacious! Parks 3 Cars! InterlockExtension For Driveway! Large Deck W/Gazebo! Garden Shed! Walk To Public Transit, Parks & Top Scls!
N8424960
Att/Row/Twnhouse, 2-Storey
2000-2500
8+2
4+1
5
1
Built-In
3
6-15
Central Air
Finished
N
Brick
Forced Air
N
$5,268.80 (2023)
88.00x27.15 (Feet) - Irregular
